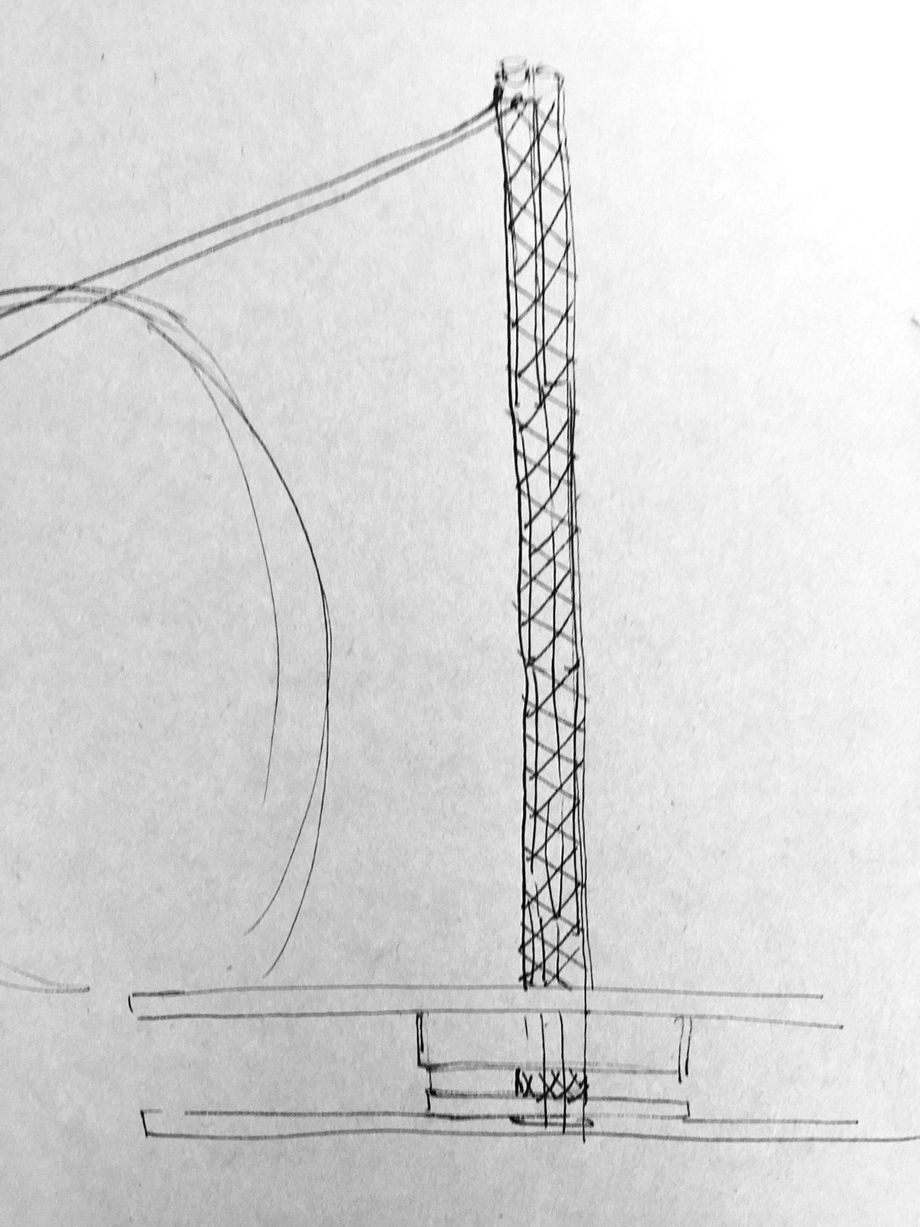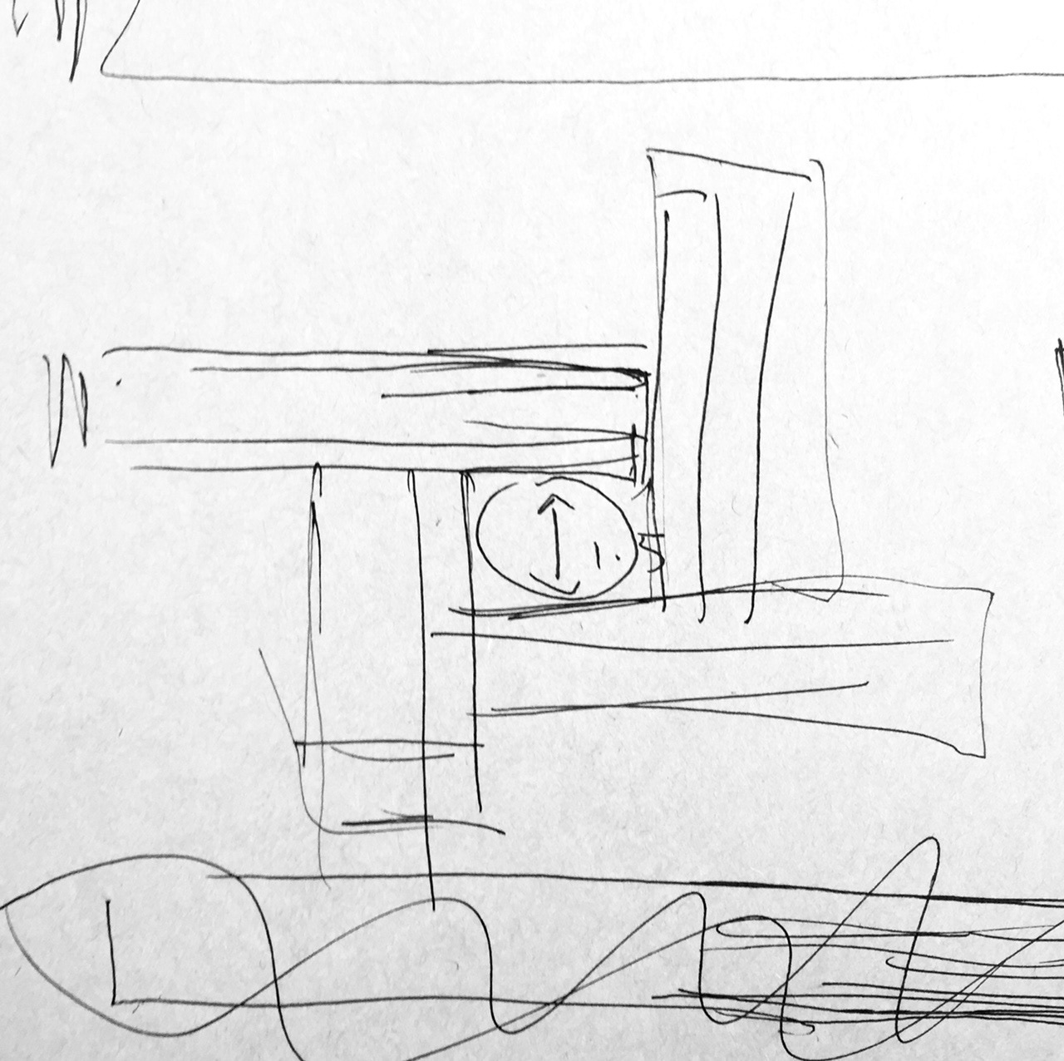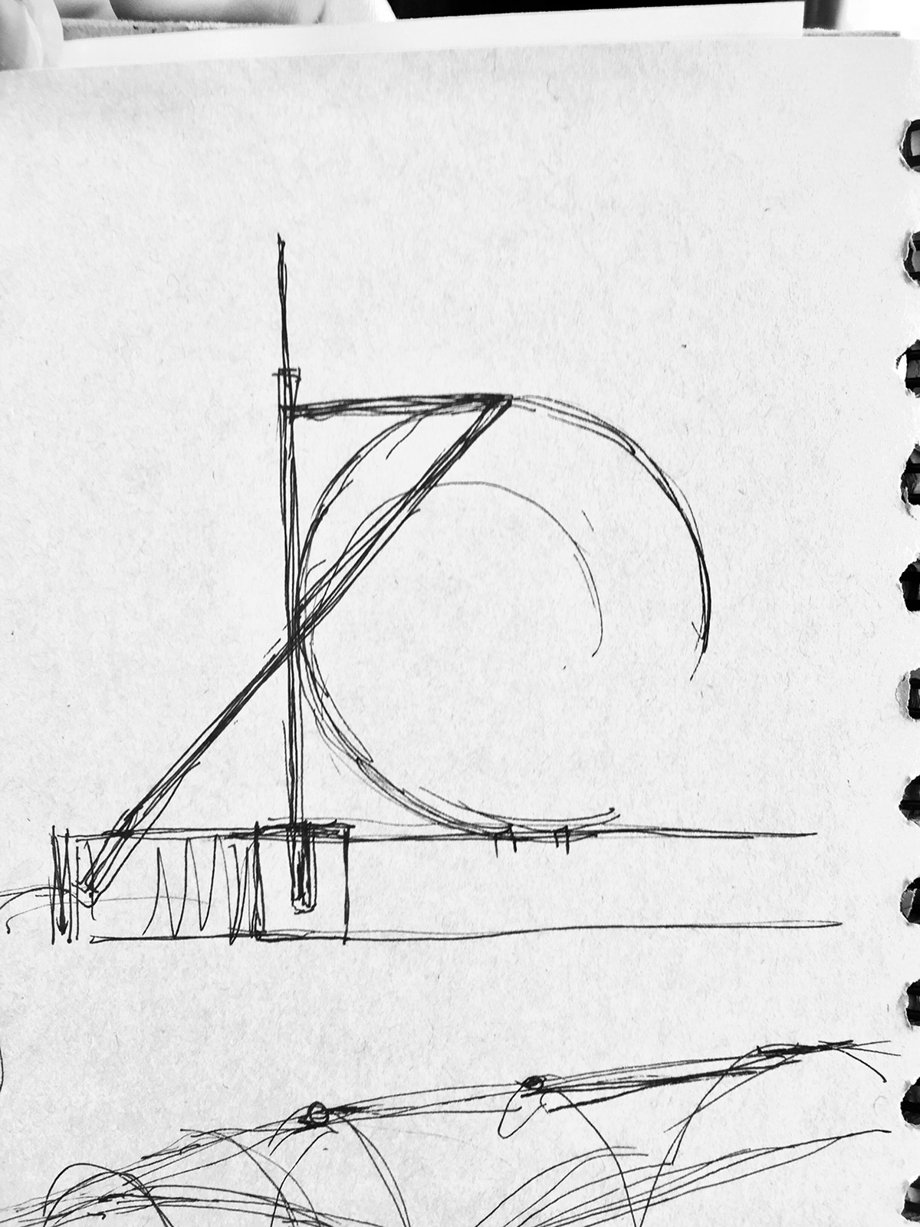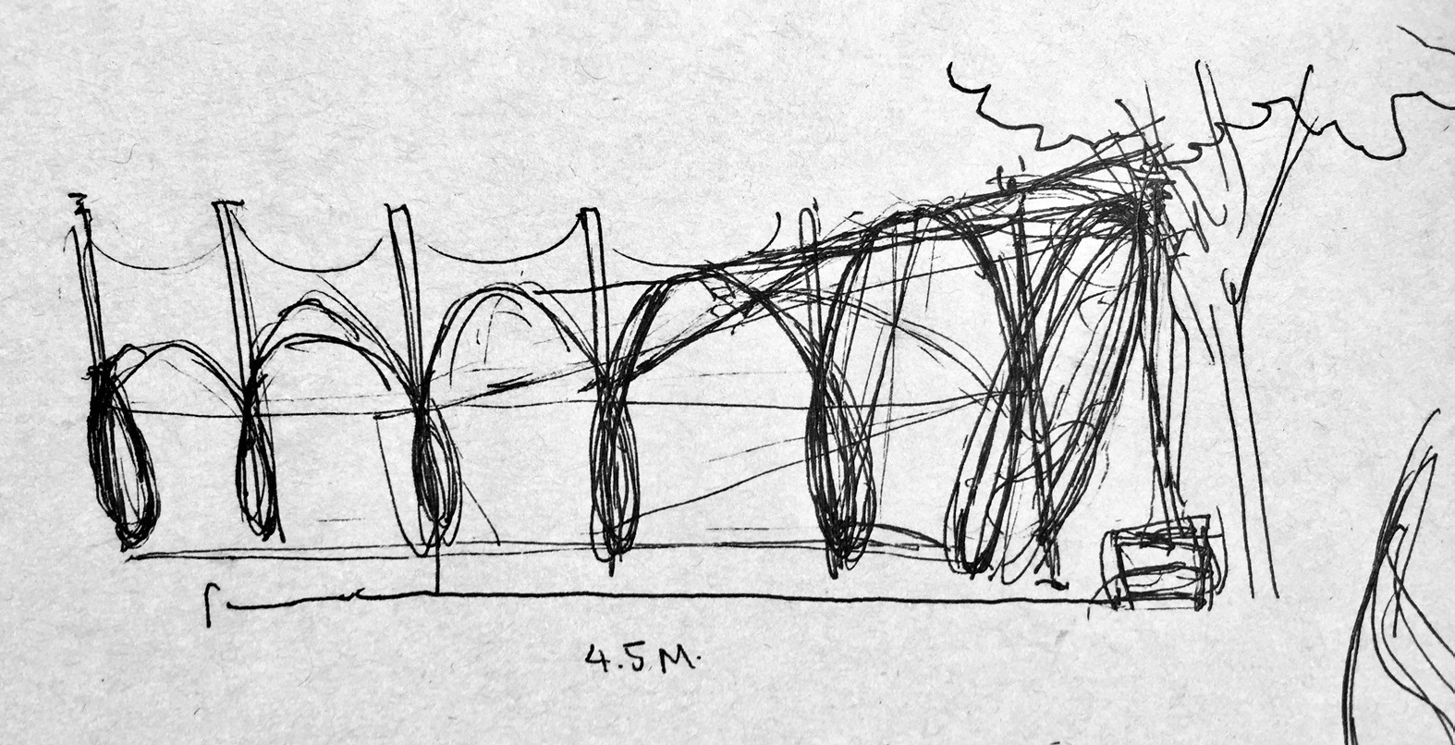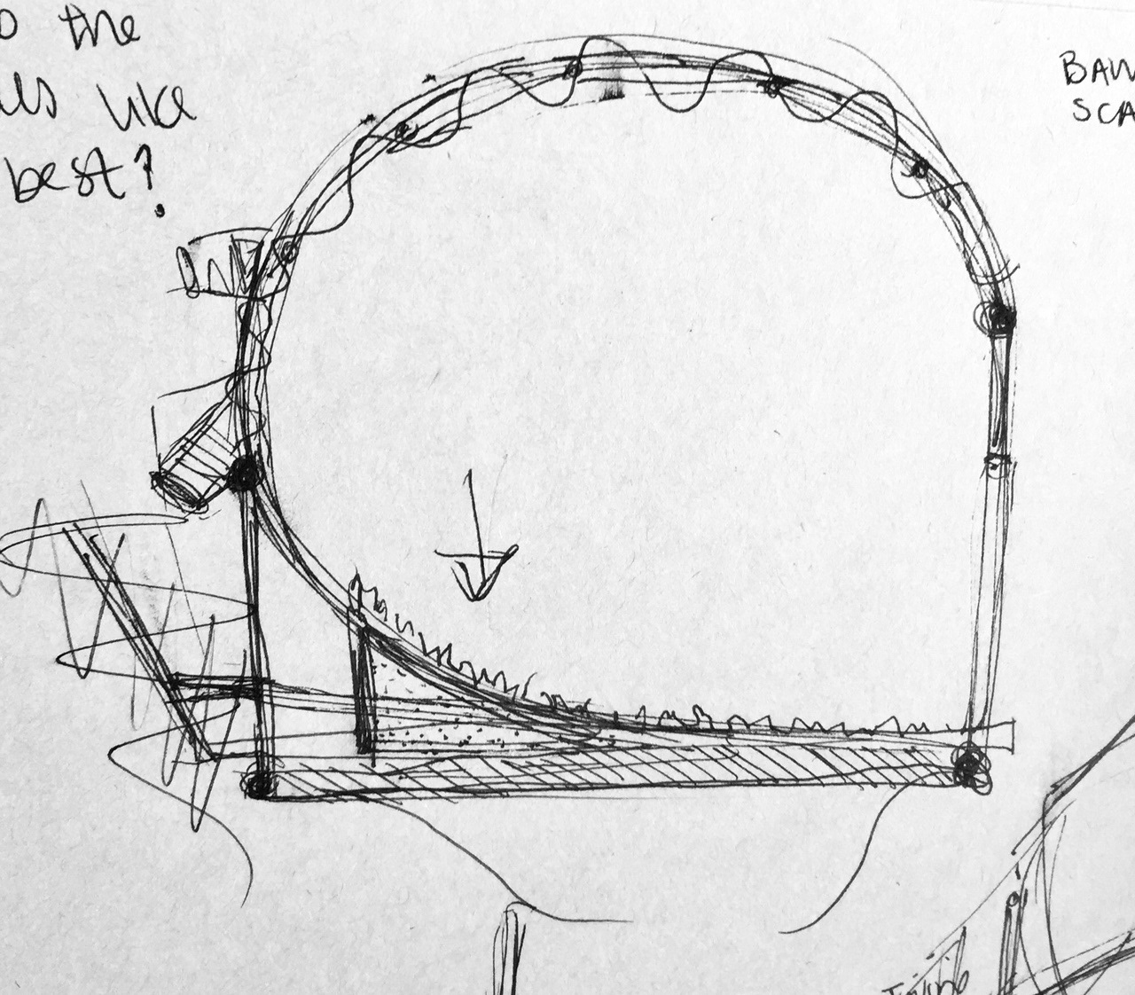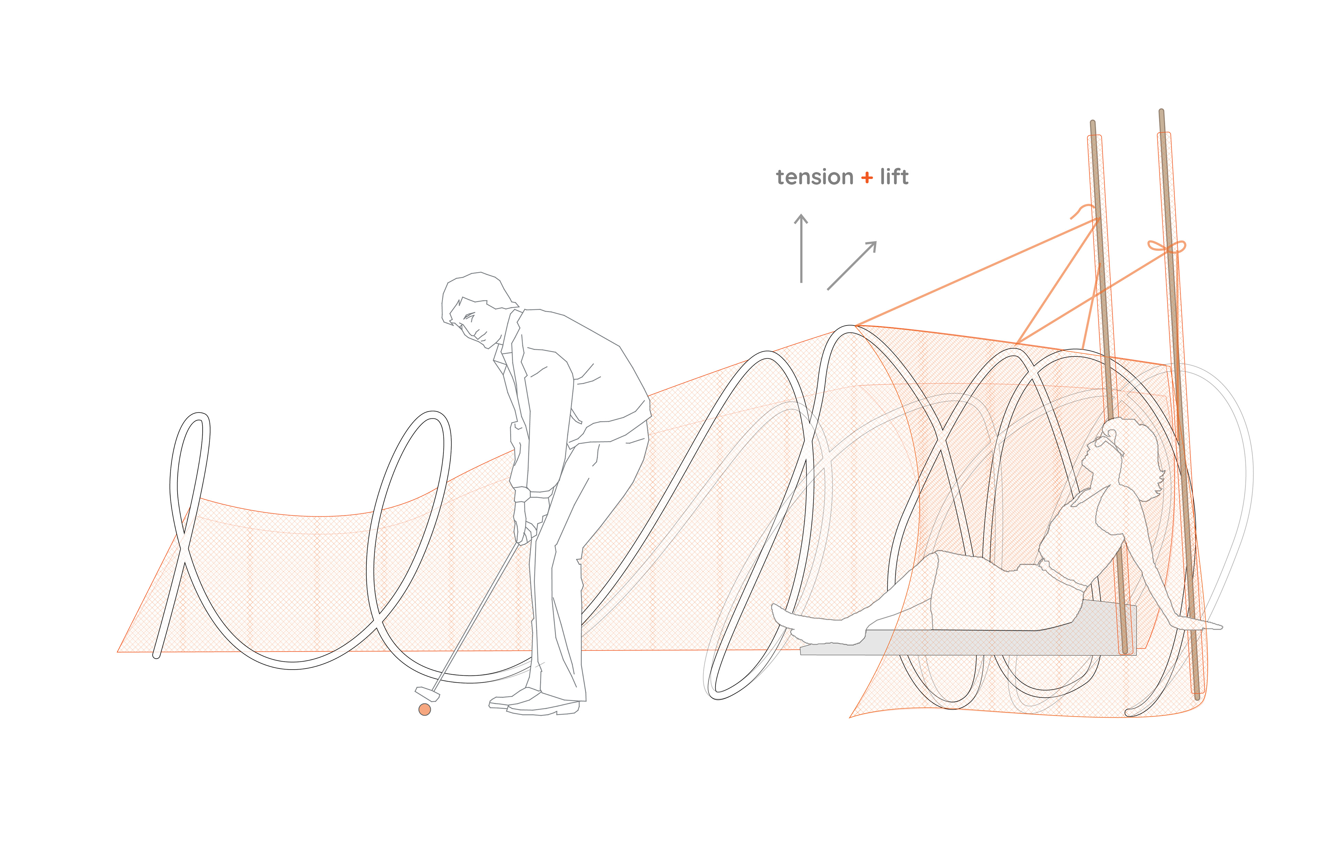Timeline: Sept 2017 - April 2018
Project Type: Architecture
Tools: Rhino, AutoCAD, Illustrator, InDesign, Photoshop
Project Type: Architecture
Tools: Rhino, AutoCAD, Illustrator, InDesign, Photoshop
The Beginning
My first architecture project was to create a concept using a verb - mine being to twist. The site was a local pocket park that is being used as a shortcut between main roads. Through making cardboard sketch models and learning to draw sections and plans, I took away knowledge about designing for human scale and evaluating strength of concept.
Redesigning Jonathan Rogers Park
For our final project for the winter term, our task was to redesign a park in Vancouver. Jonathan Rogers Park was established in 1959, which meant that many of its facilities were outdated and dangerous for young children. Situated in the centre of Mount Pleasant, the community has changed from an industrial area to a tech hub.
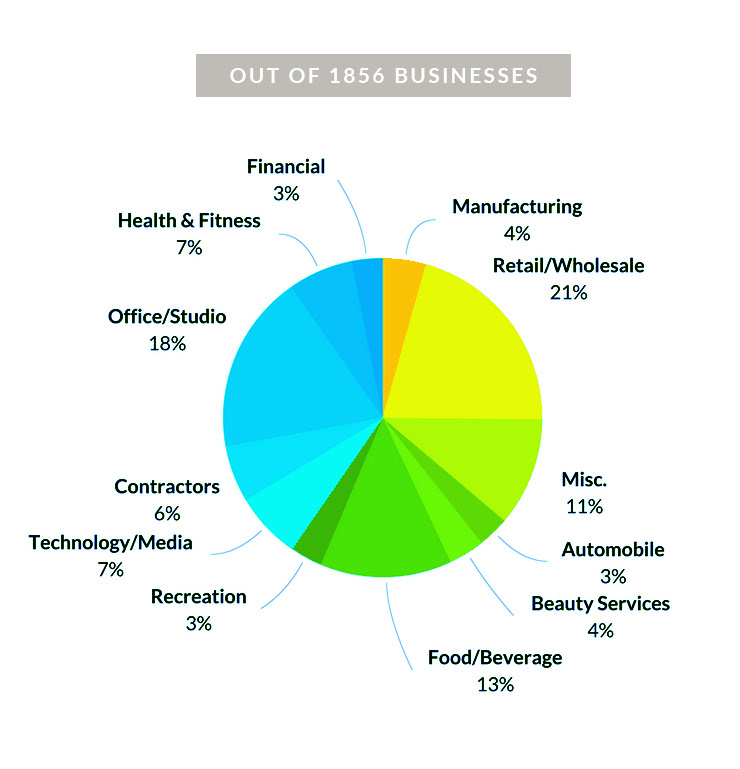
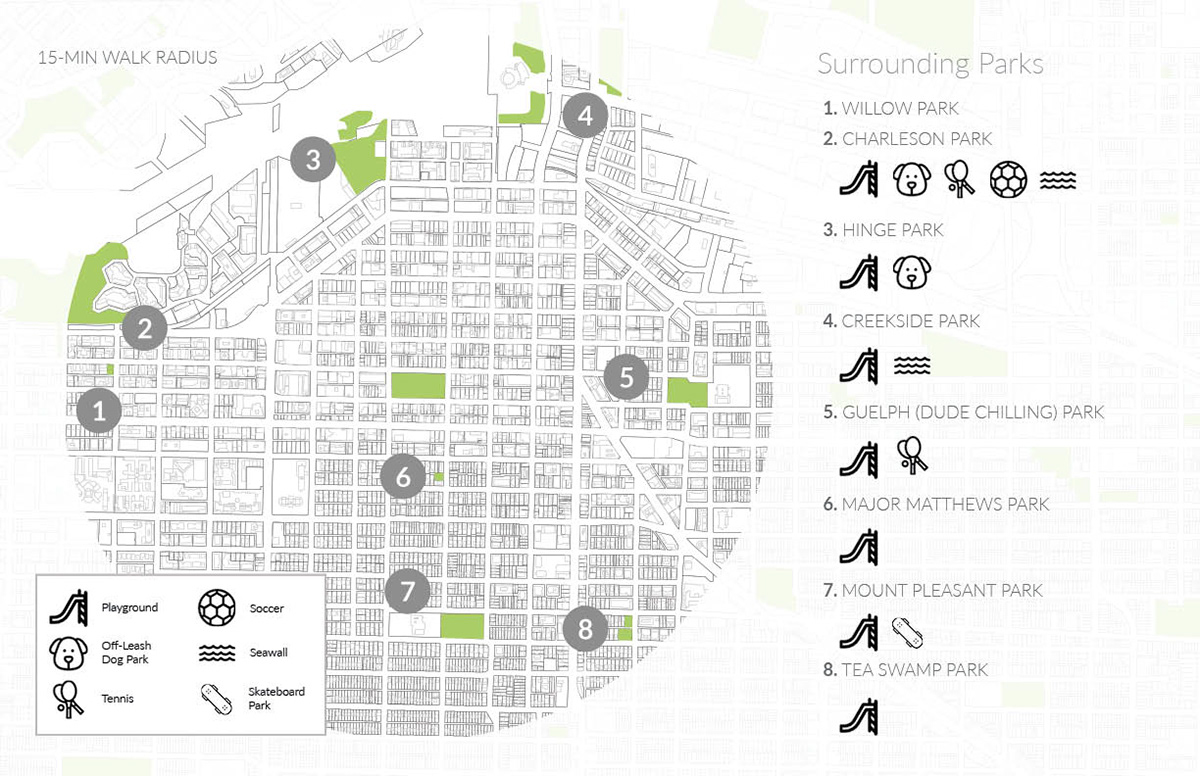
One of the most popular draws of the park is the skyline views that it boasts. Keeping this in mind, my vision for the park for it to be a public amphitheatre showcasing creatives in the Mount Pleasant community. By introducing the element of water into the mix, the park's landscaping follows the natural runoff of its original topography. This pays homage to the origins of Mount Pleasant - Brewery Creek.
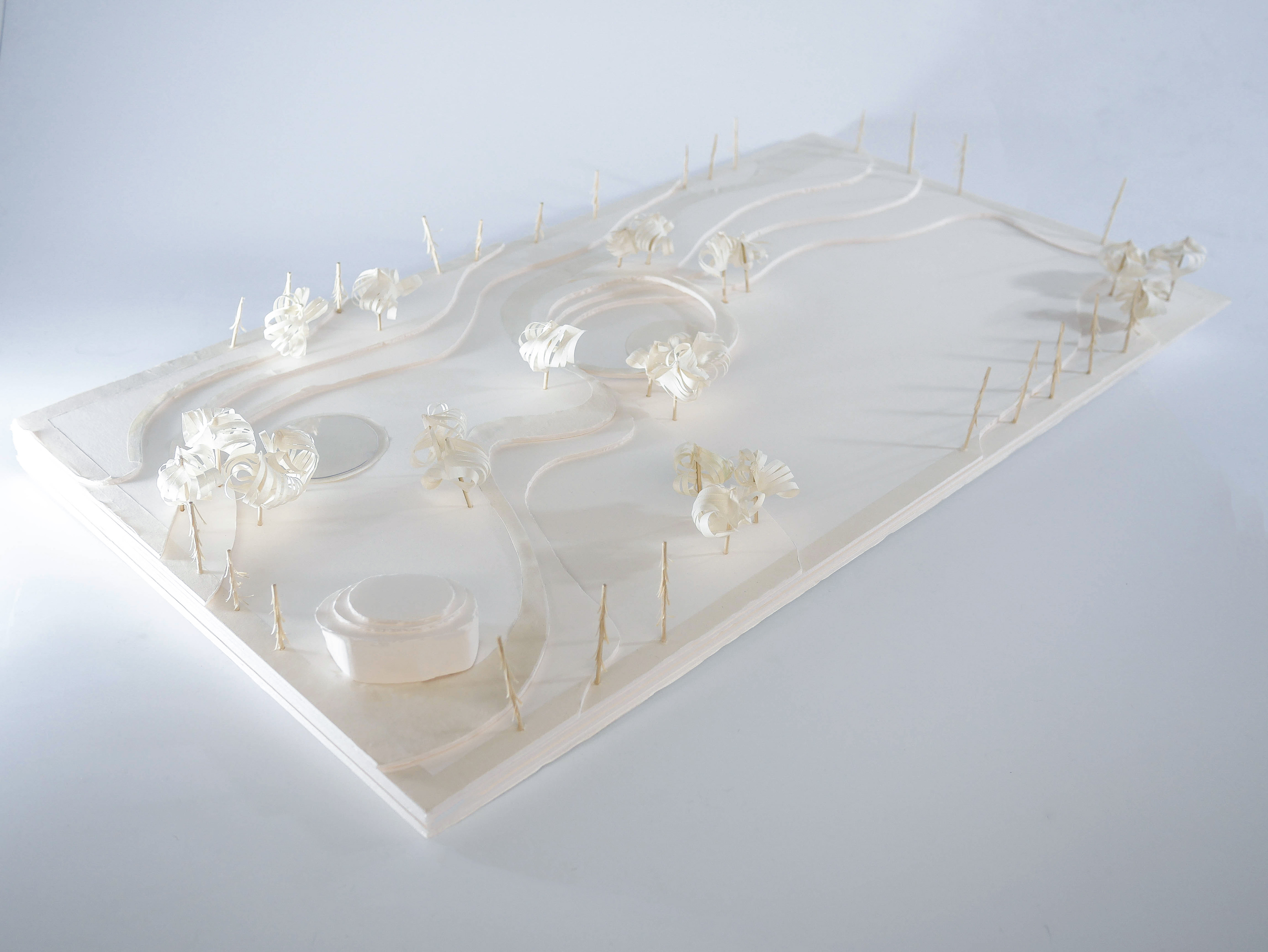
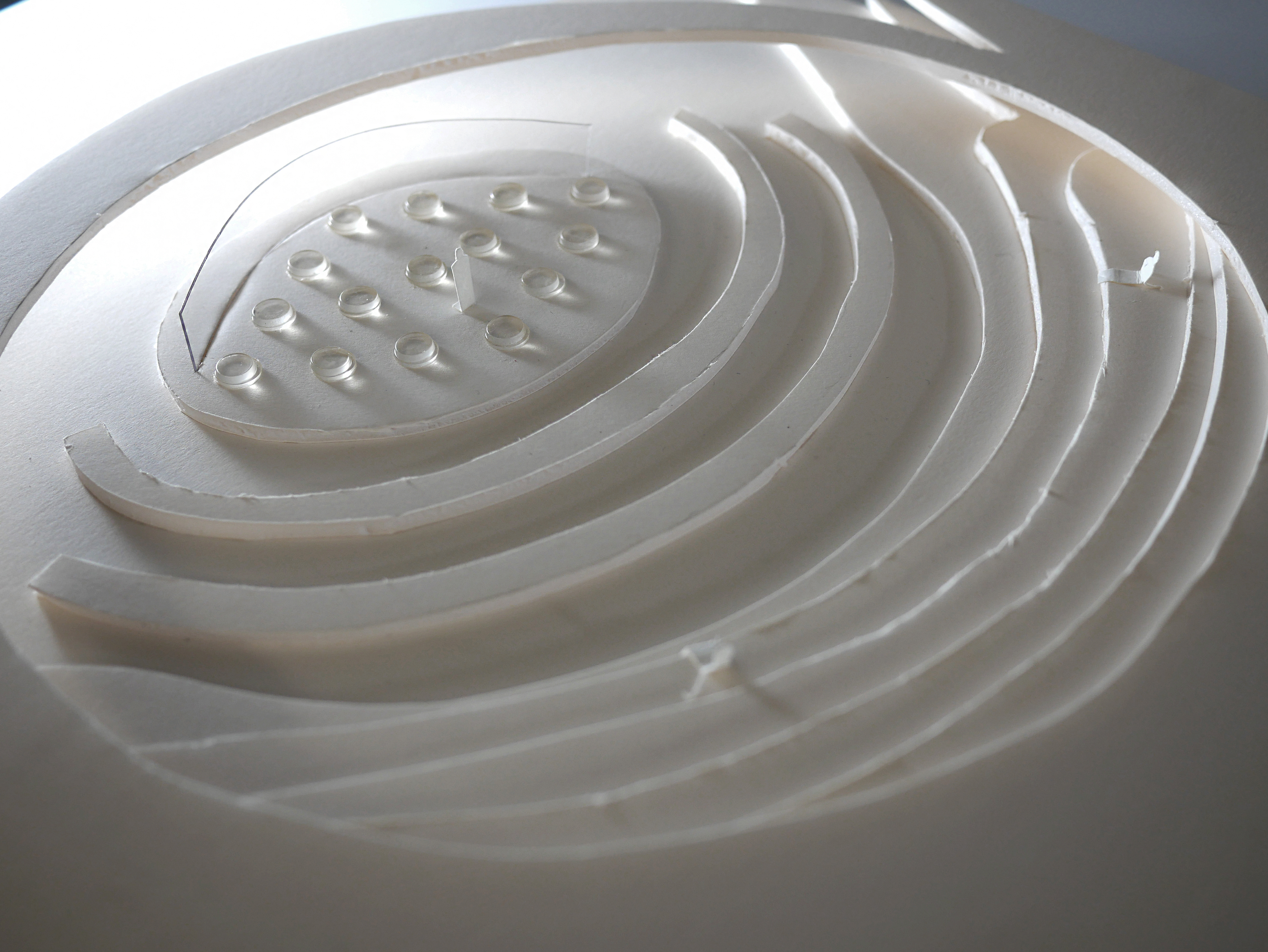
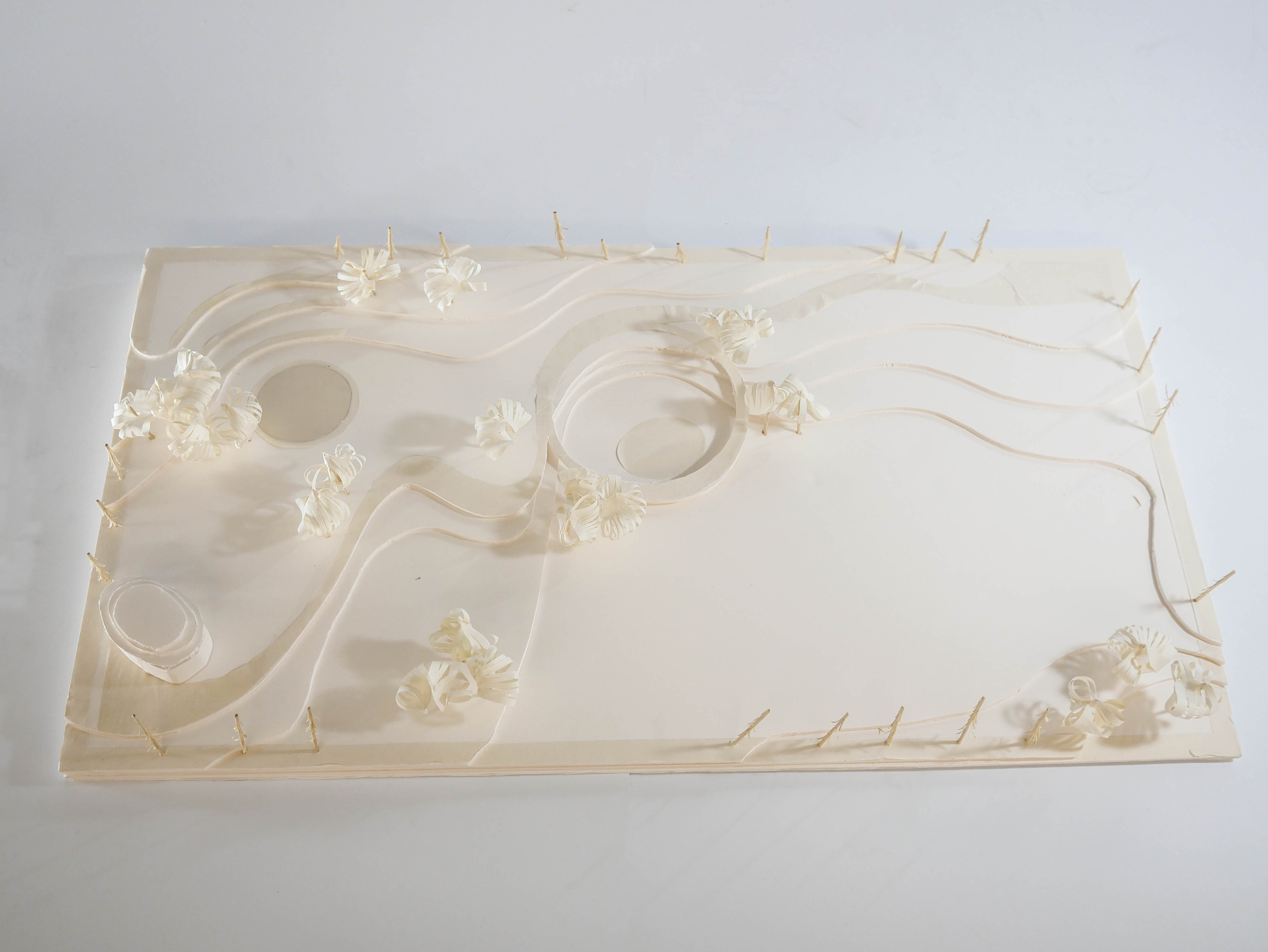
Casa Luis Barragan
Before embarking on designing a house of my own, I conducted a study on an architectural master's. Luis Barragan's personal home in Mexico uses a variety of devices to embelish space with a certain meditative light quality. Though the house is often known for it's bright colours, I chose to focus on the light quality as it exists on its own.
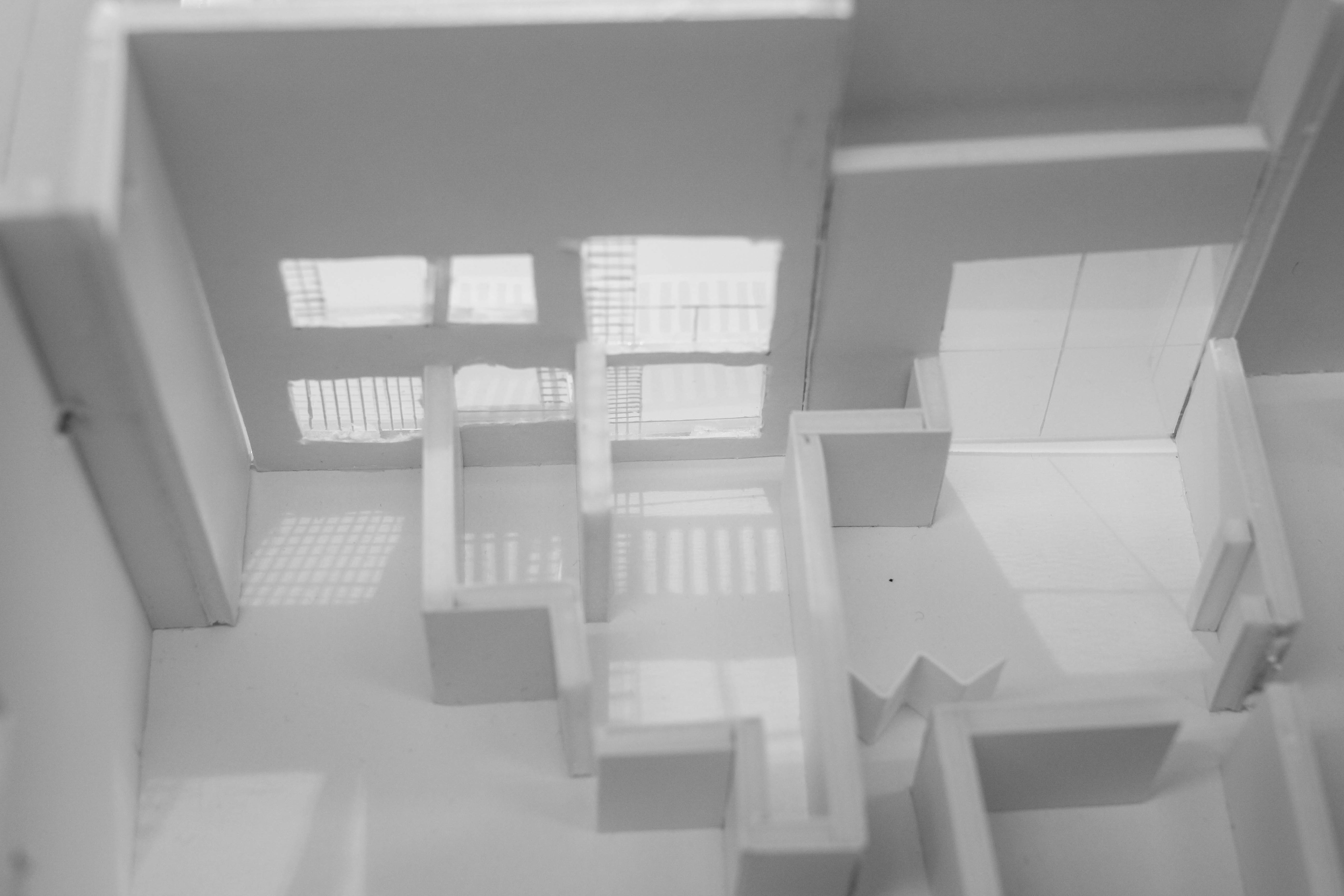
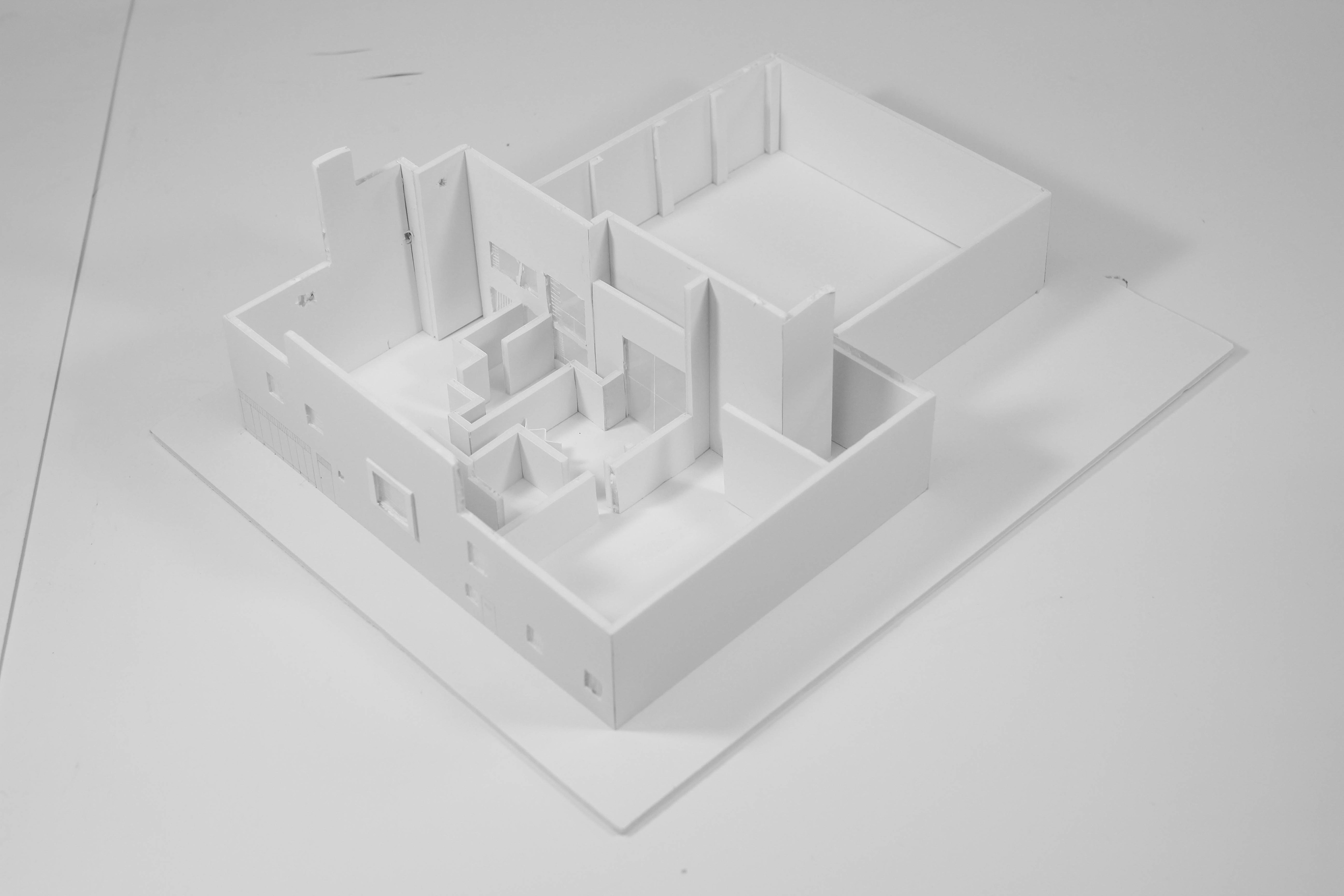
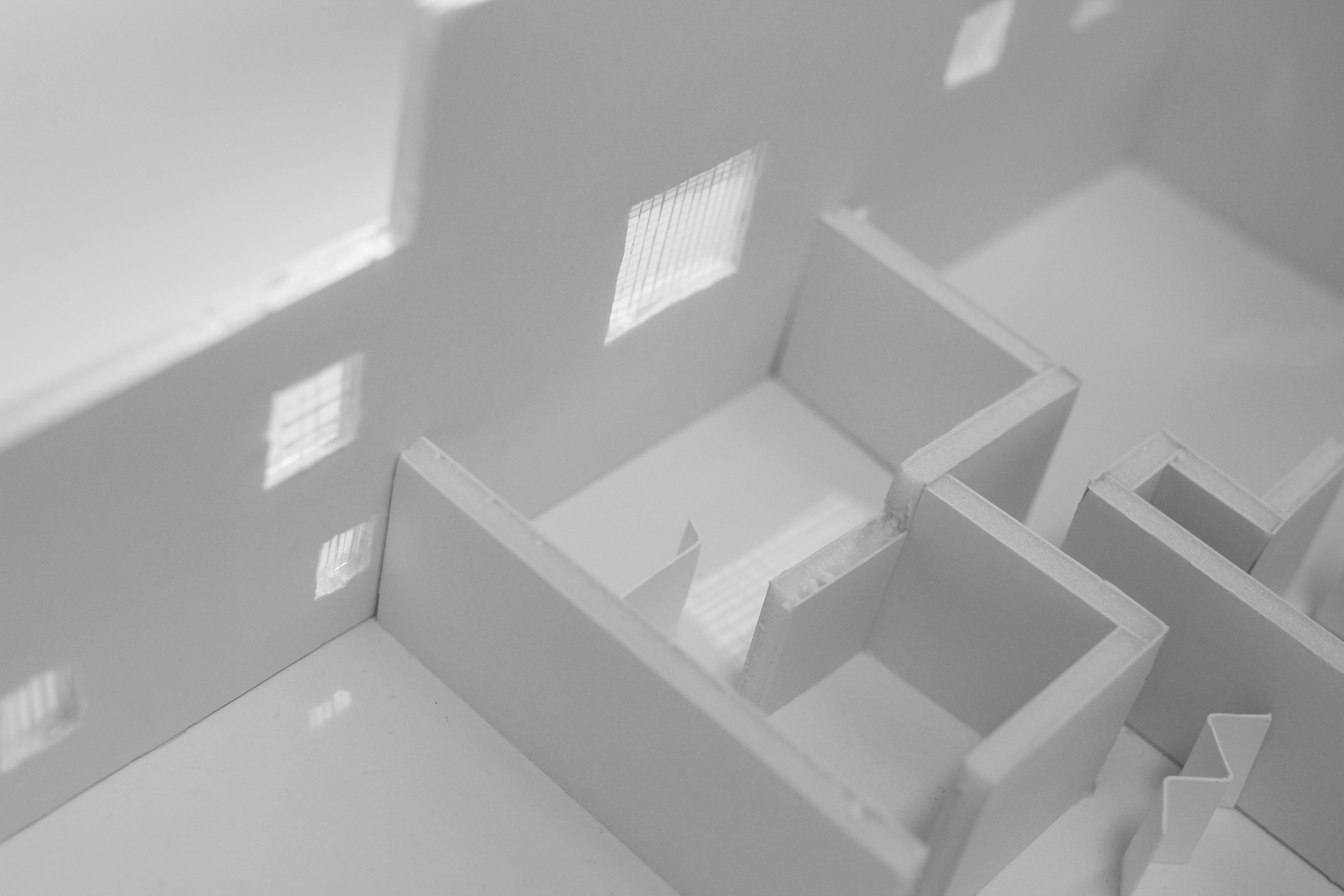
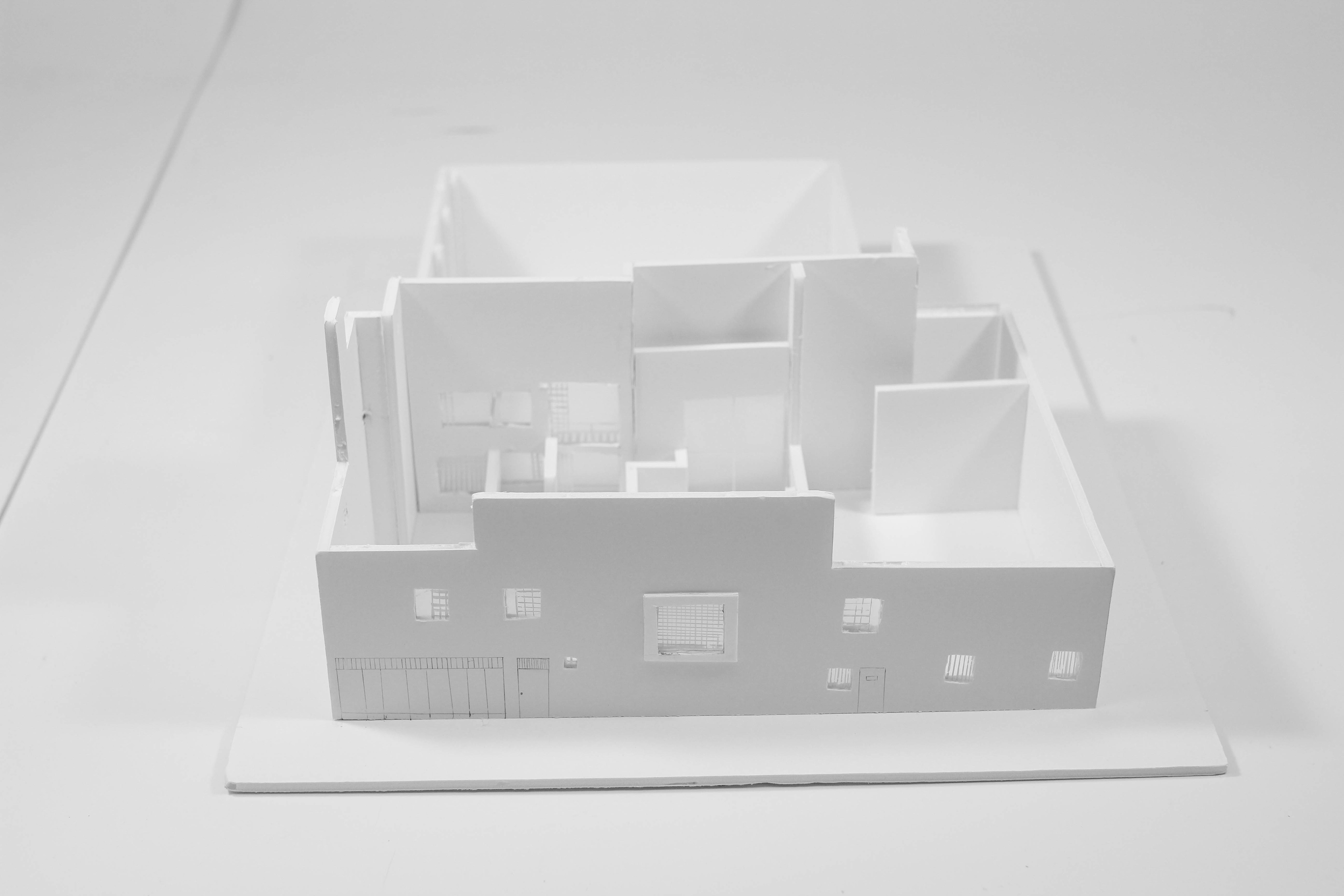
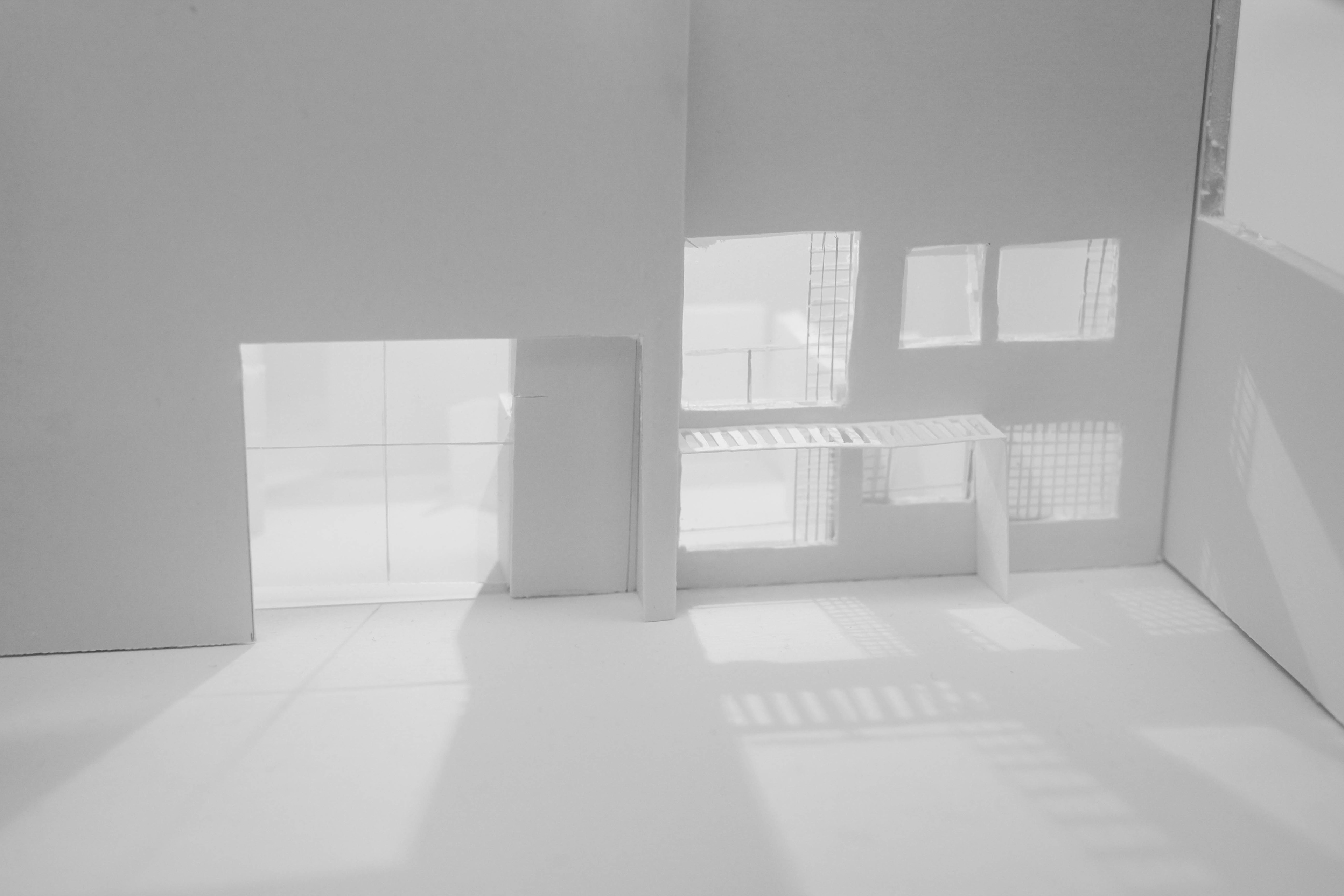
Public and Private in the Household
This building was an exploration of how community can be created within private spaces. By reducing the amount of privately owned space, this encourages people to step outside their individual rooms to spend time among other people across generations.
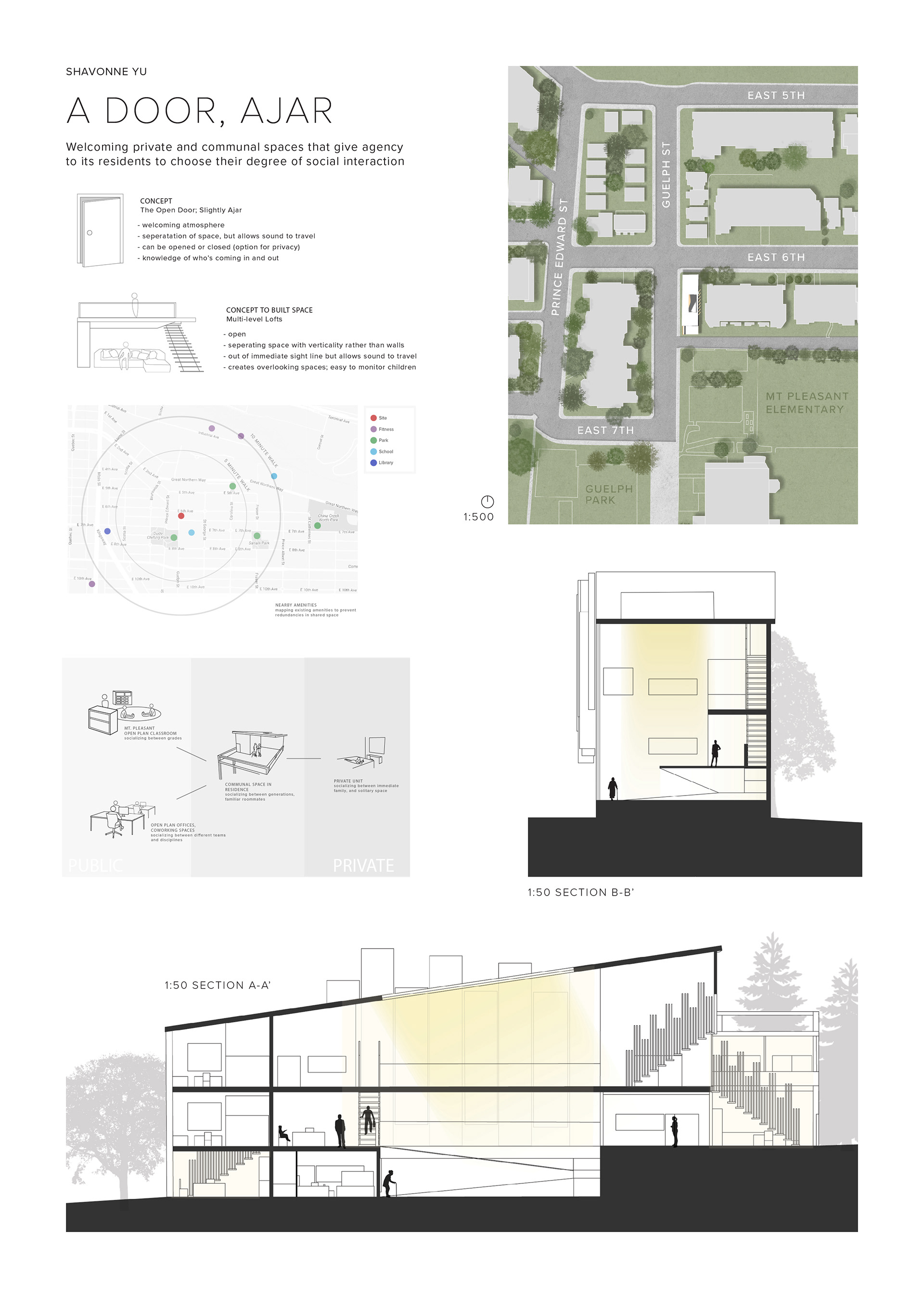
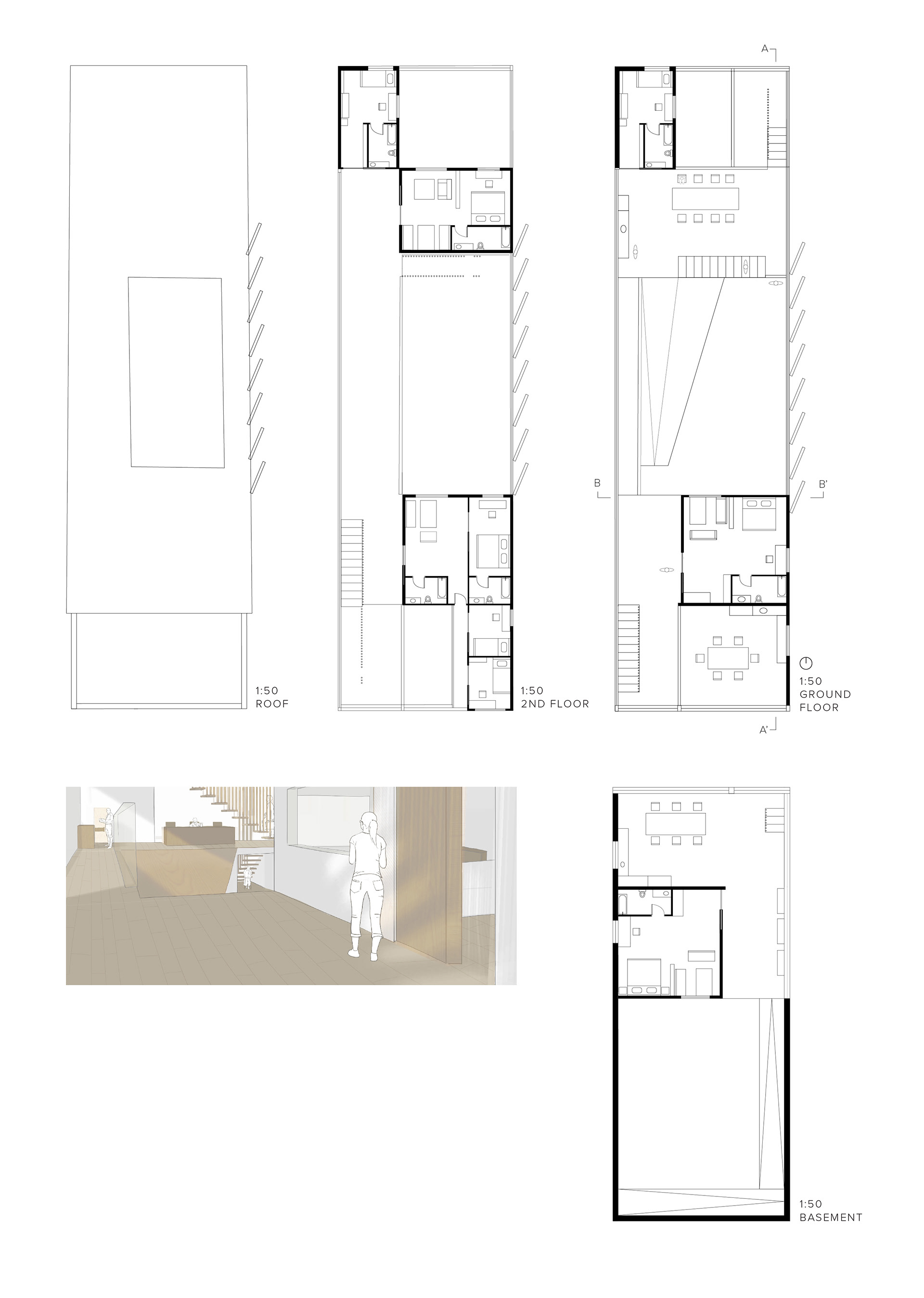
On the left is a 3D model rendered in Rhino, with an illustrated version on the right of the house populated with its residents.
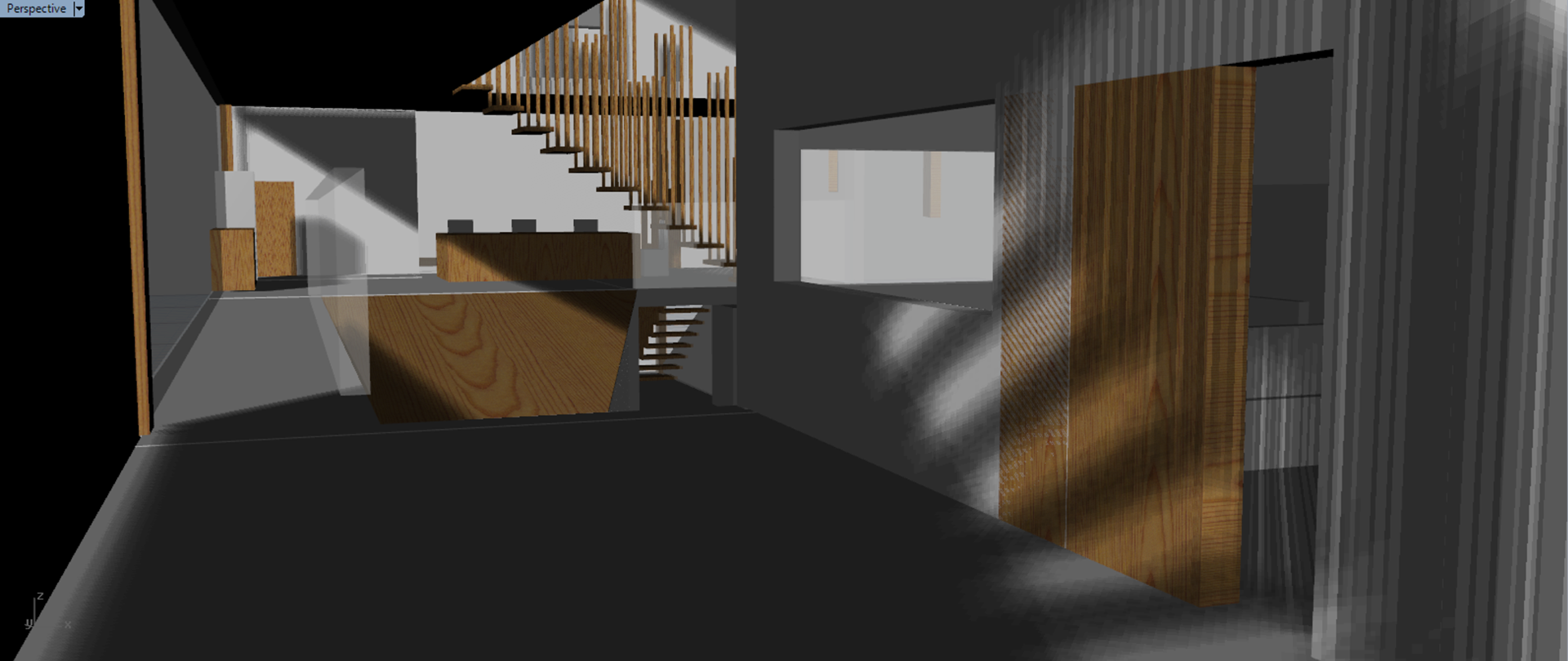
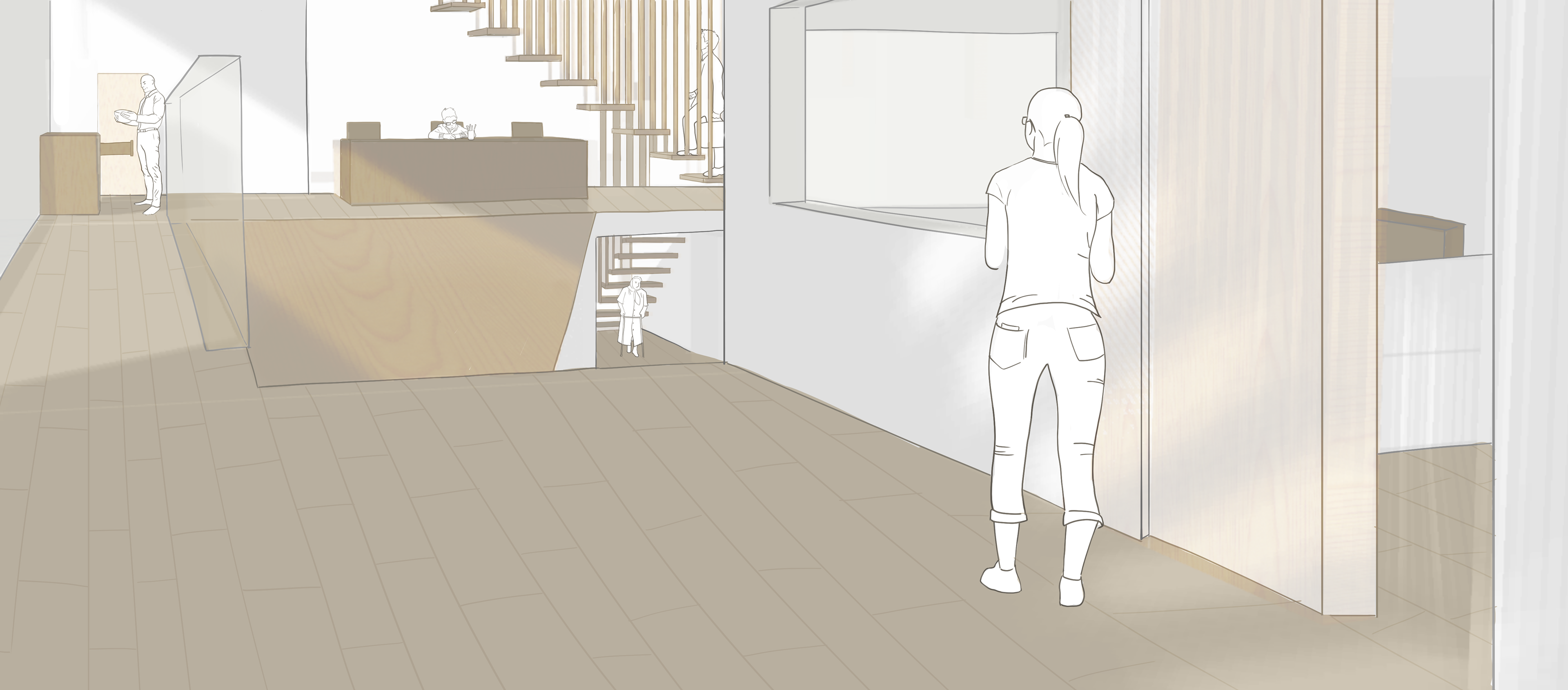
'Park'ing Day
PARK(ing) Day is an international annual event where community members create their own one-day pop-up parklets in on-street parking spots. The event takes place on the third Friday of September each year.
Our class had the opportunity to turn Vancouver's busiest shopping street into a minigolf course, with a designated set of materials provided.
Each design had to incorporate a rainproof shelter, seating space, and golf course. Our design mimics skee ball in our game approach - because the lot was so small, hitting the ball horizontally didn't make much of a game, so we took it to new heights.
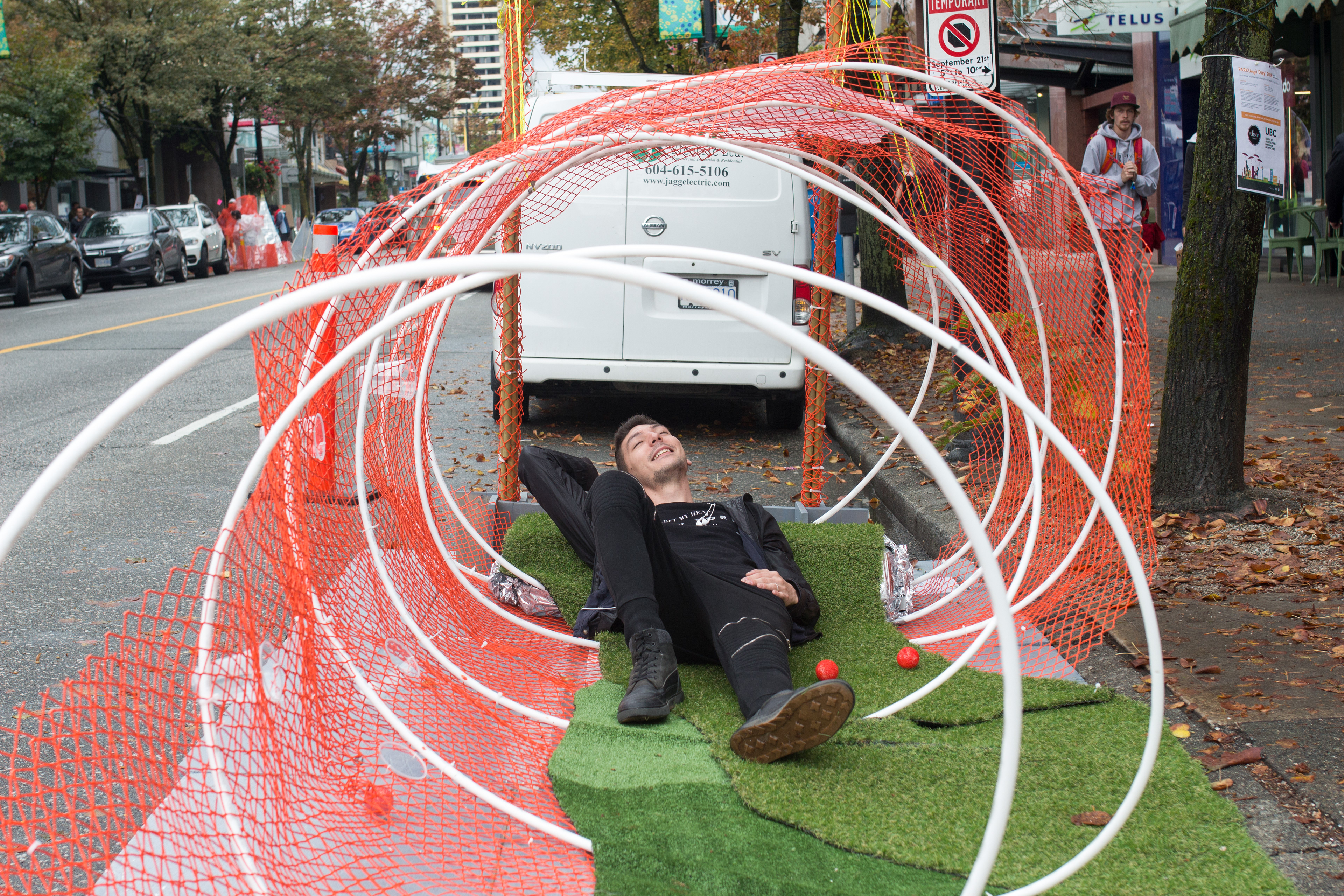
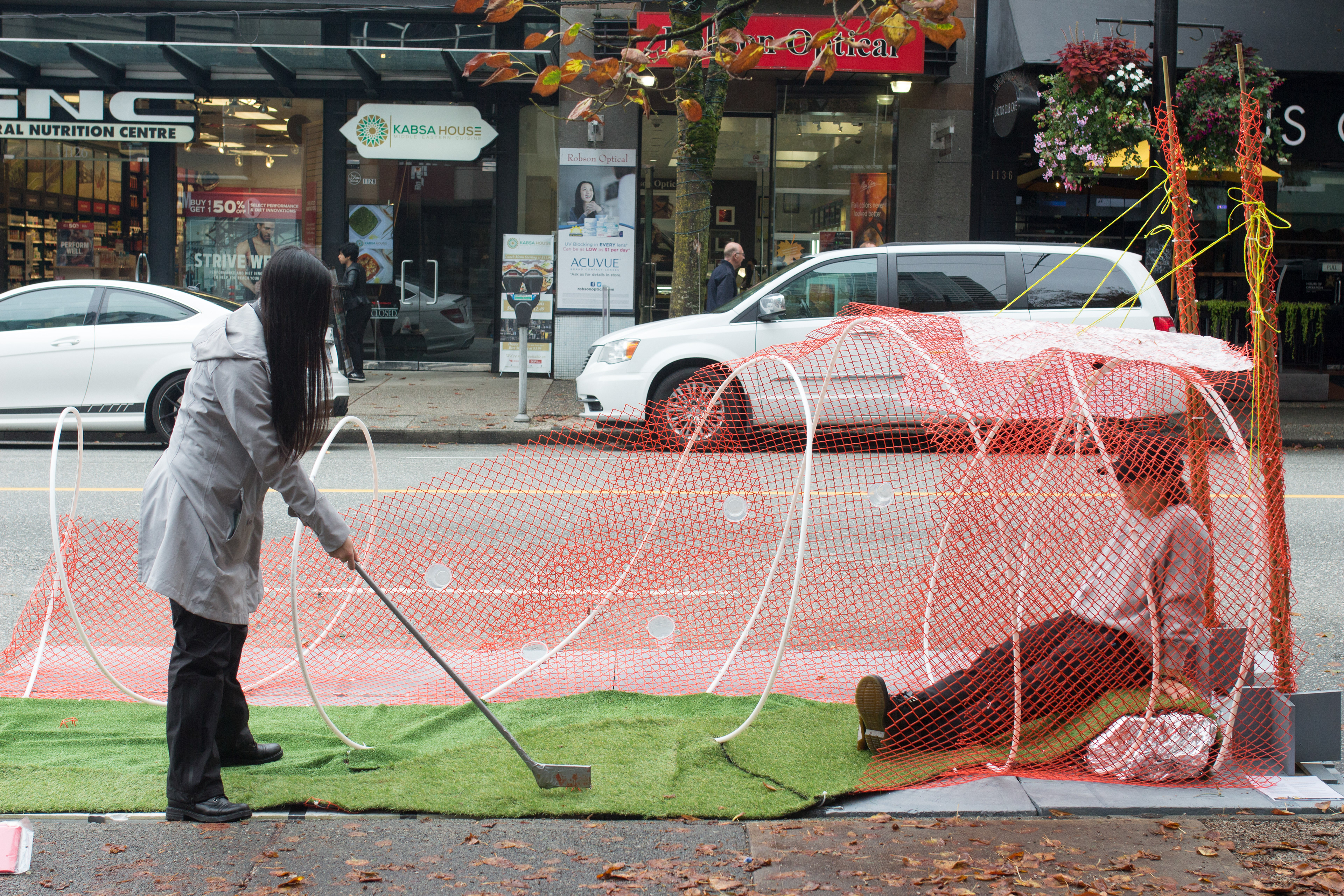

PVC piping, safety fencing, bamboo, twine and turf were used together to build our structure. Below are sketch models on our explorations.
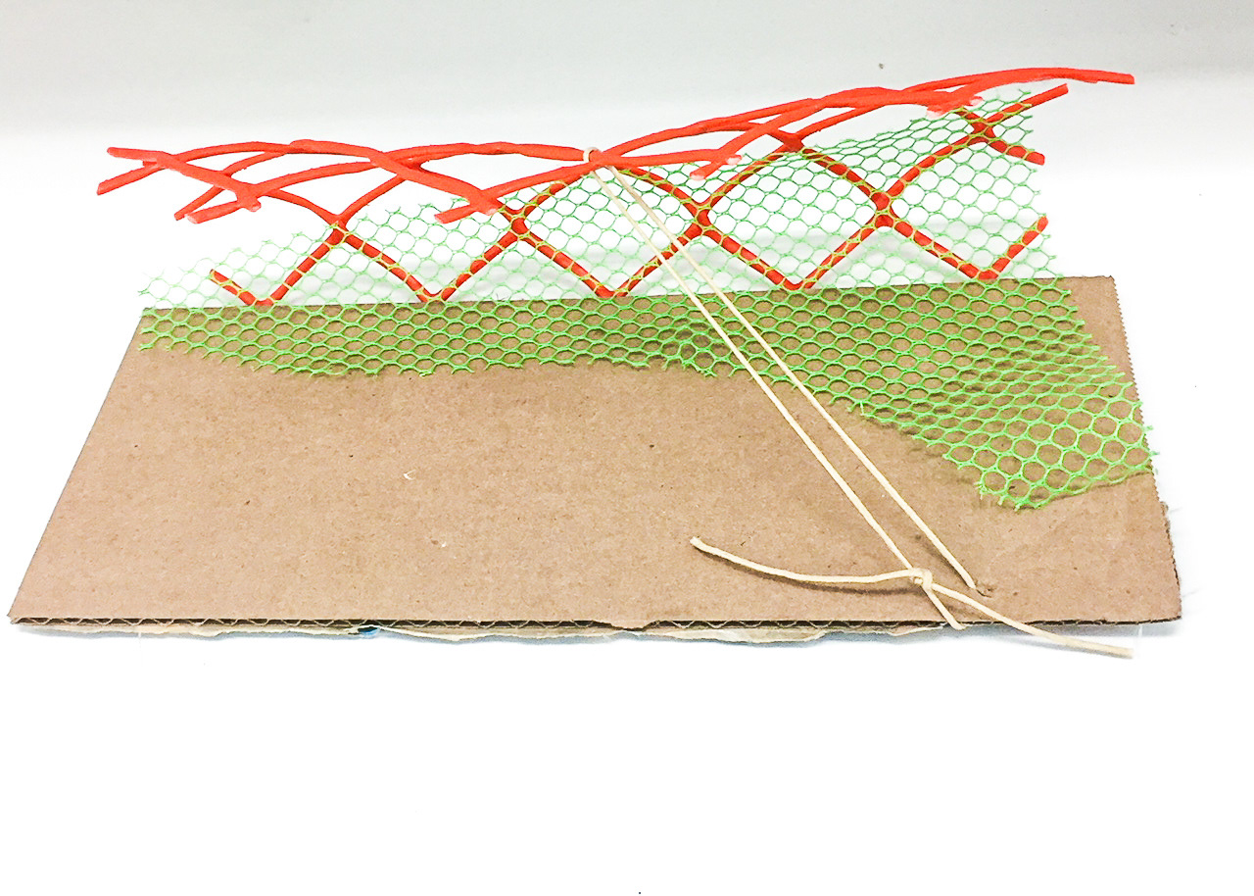
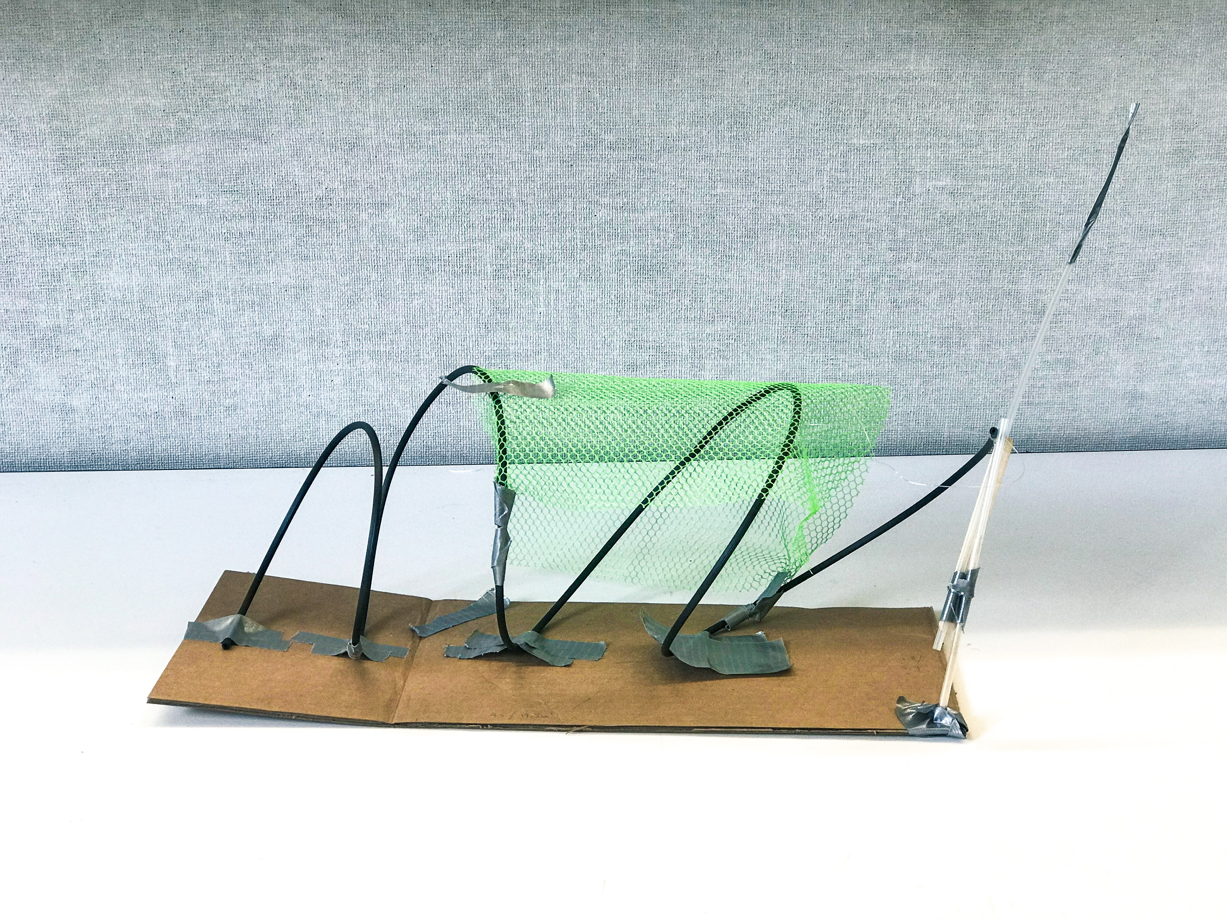
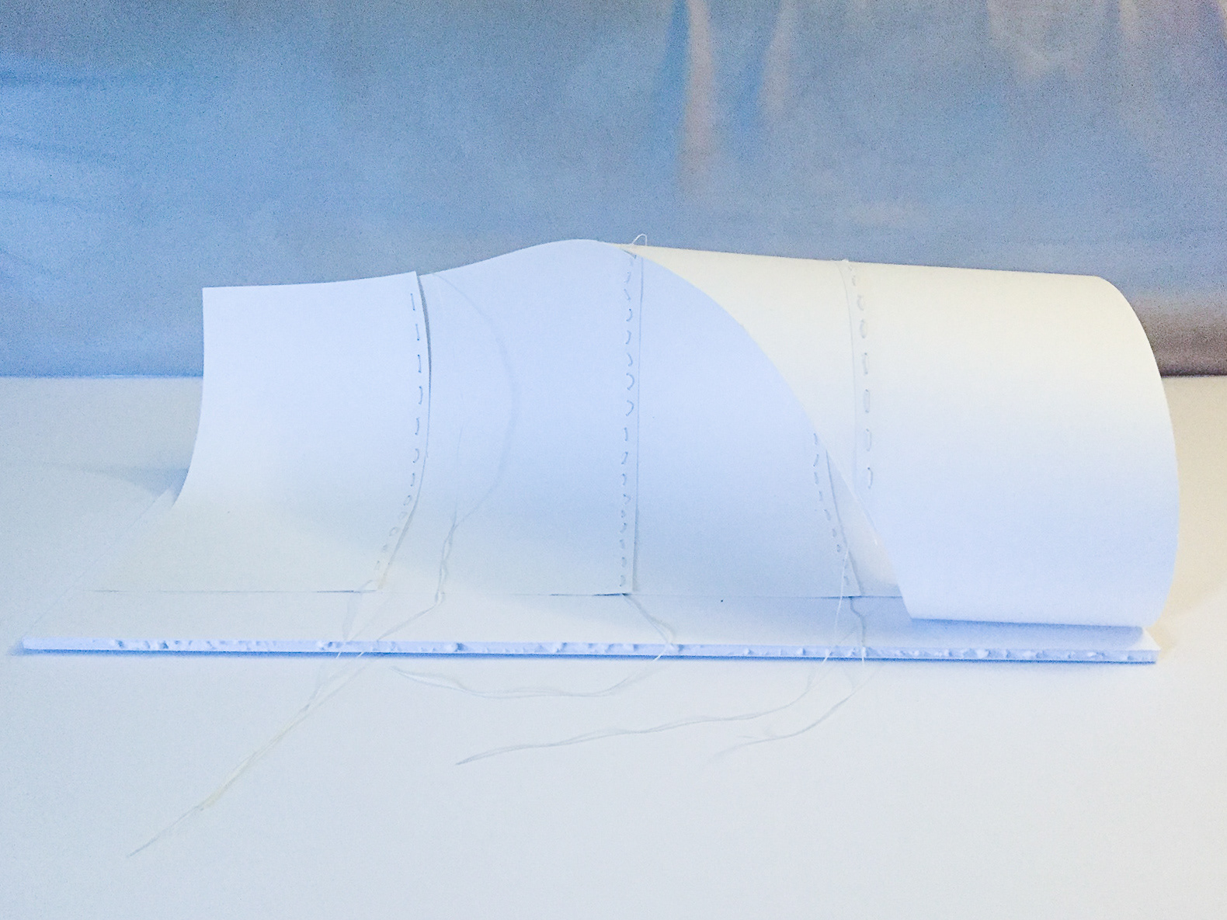
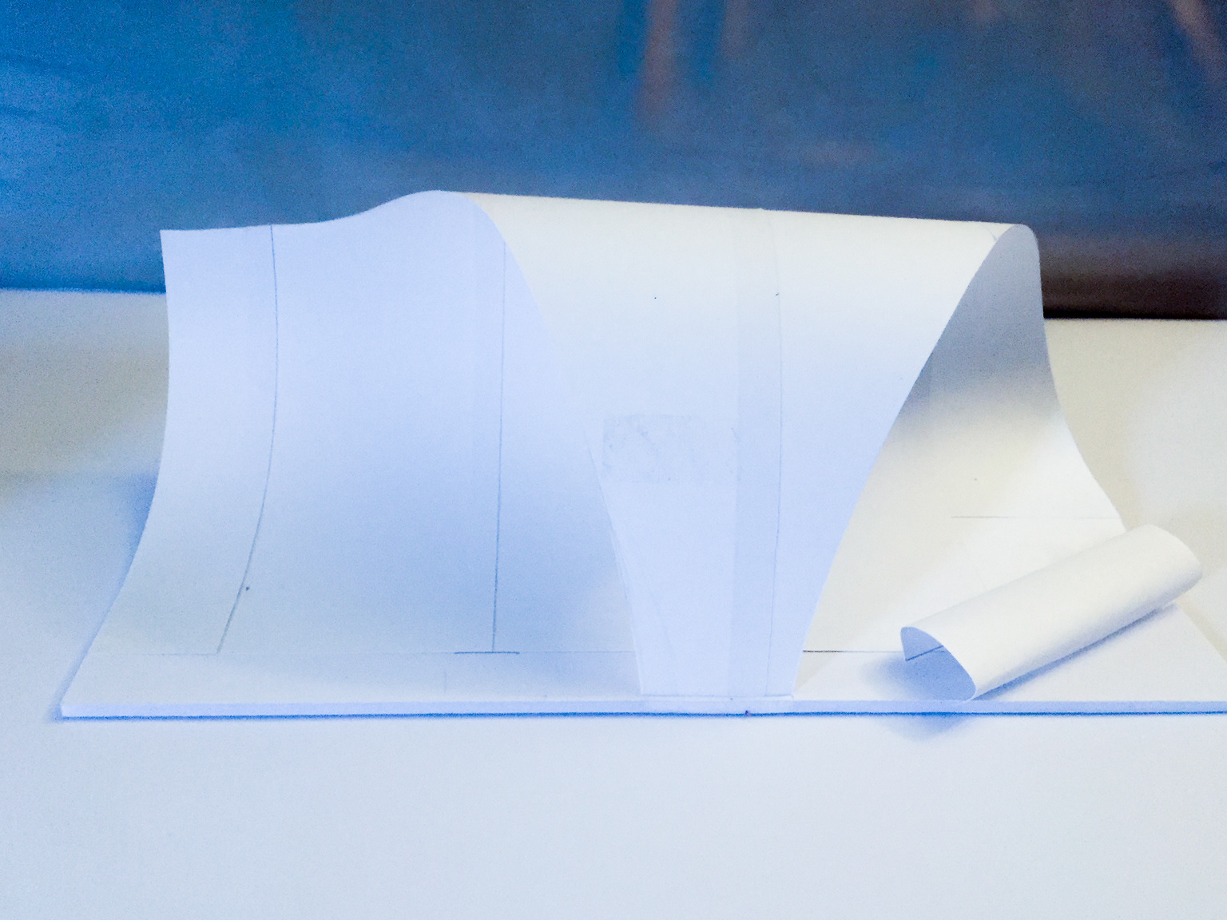
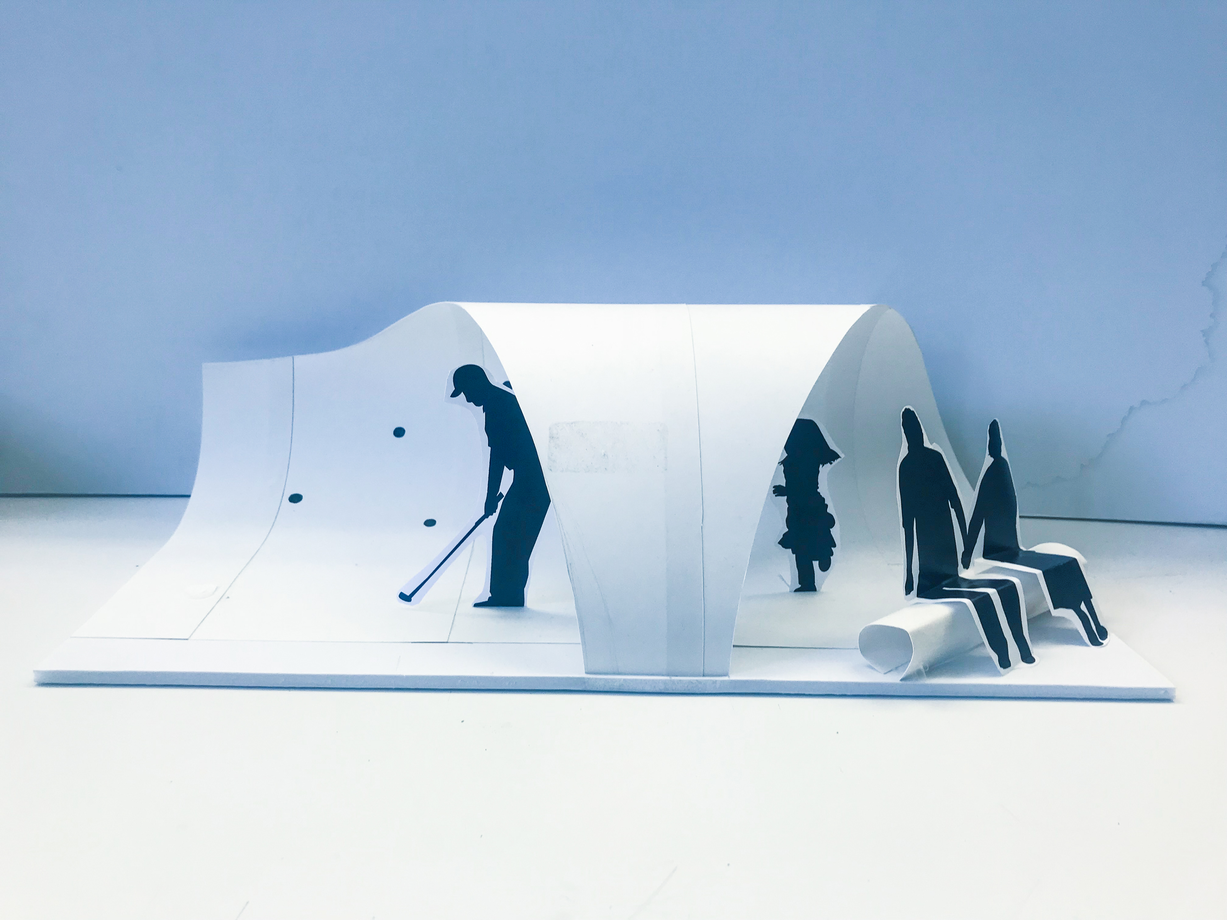
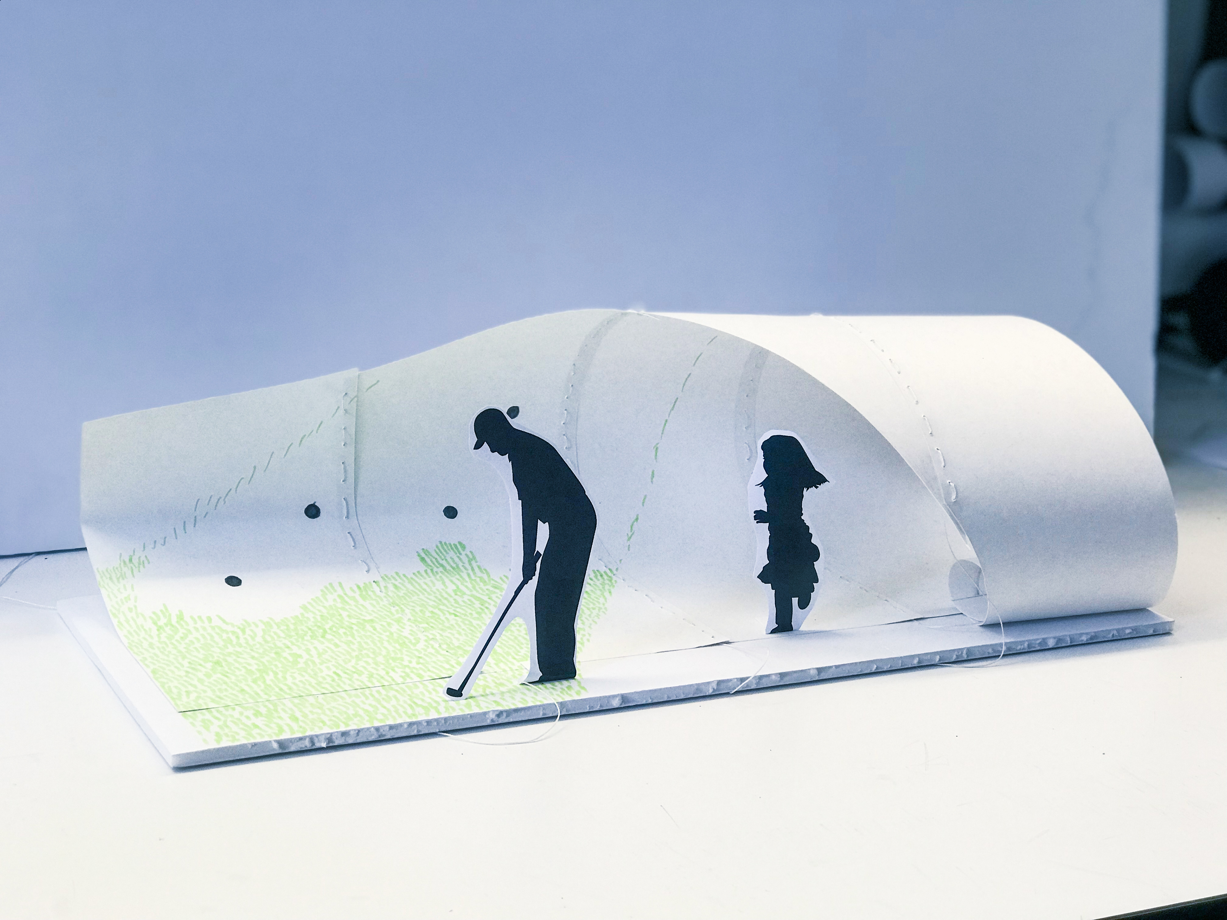
Tension and lift played a large part in keeping our structure standing - PVC piping was added as we realized that the safety fencing was much more malleable than anticipated. This initial rendering that I did showed our core concept of blurring the boundaries between shelter and ground plane.
